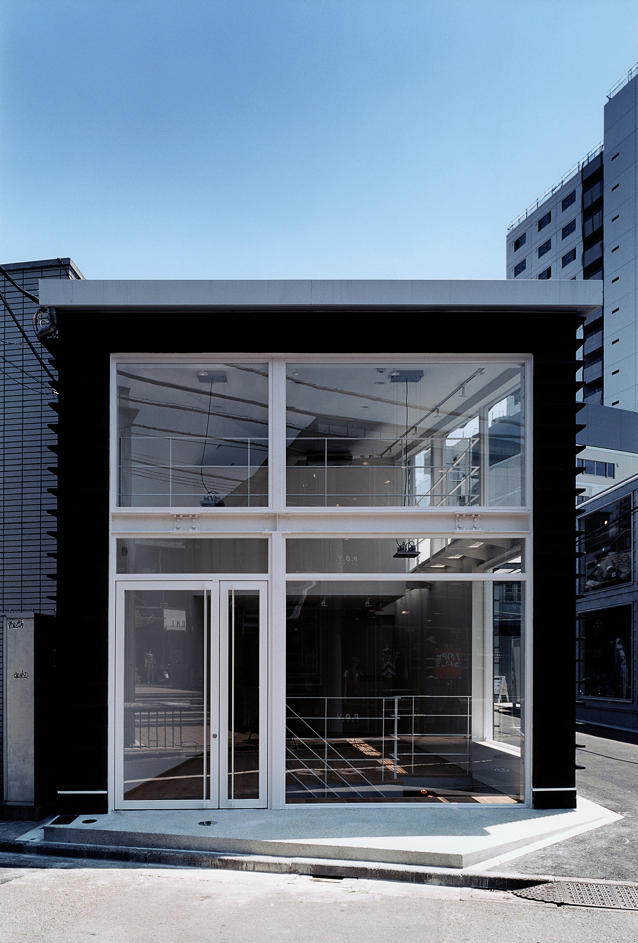
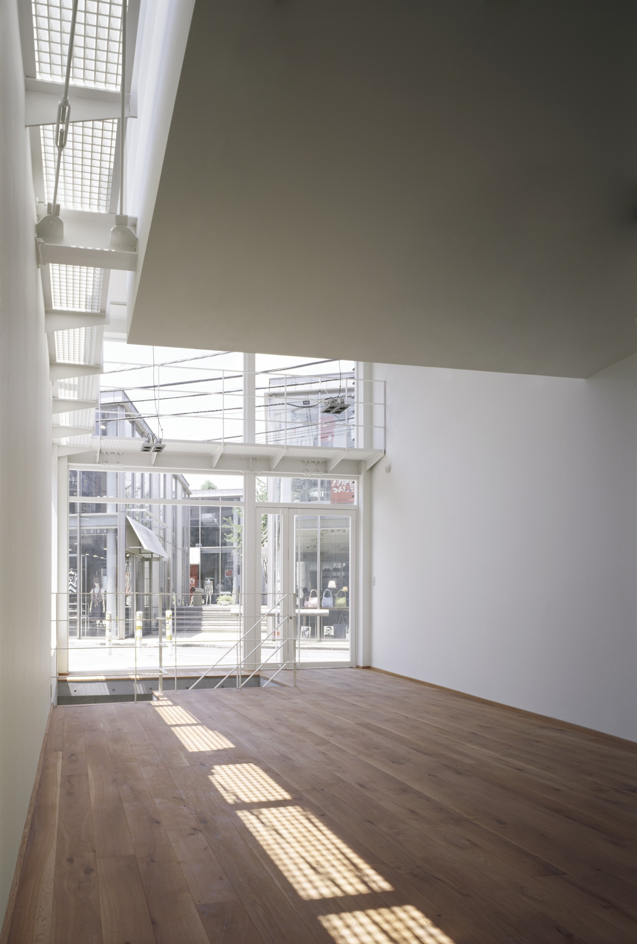
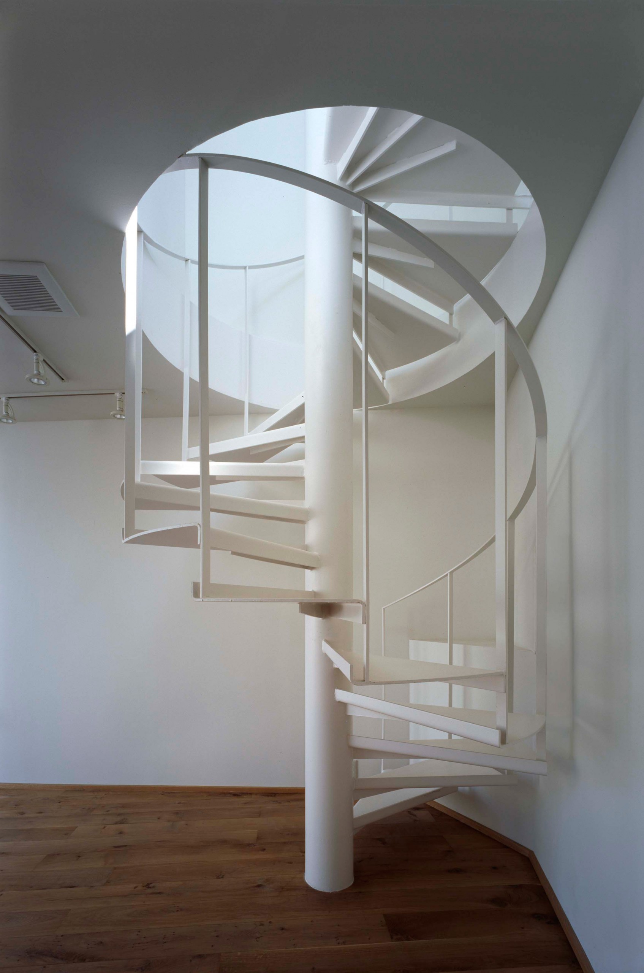
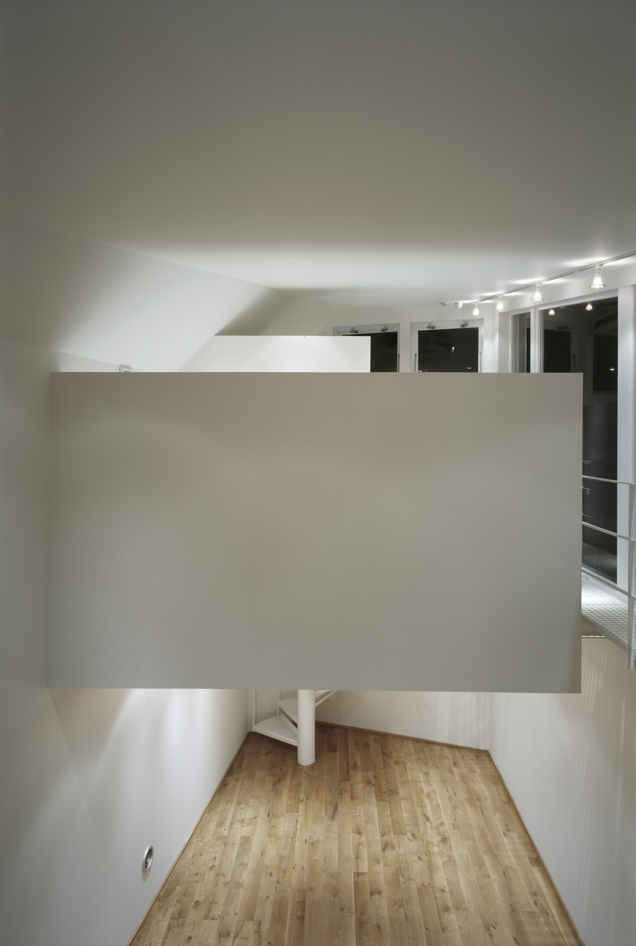
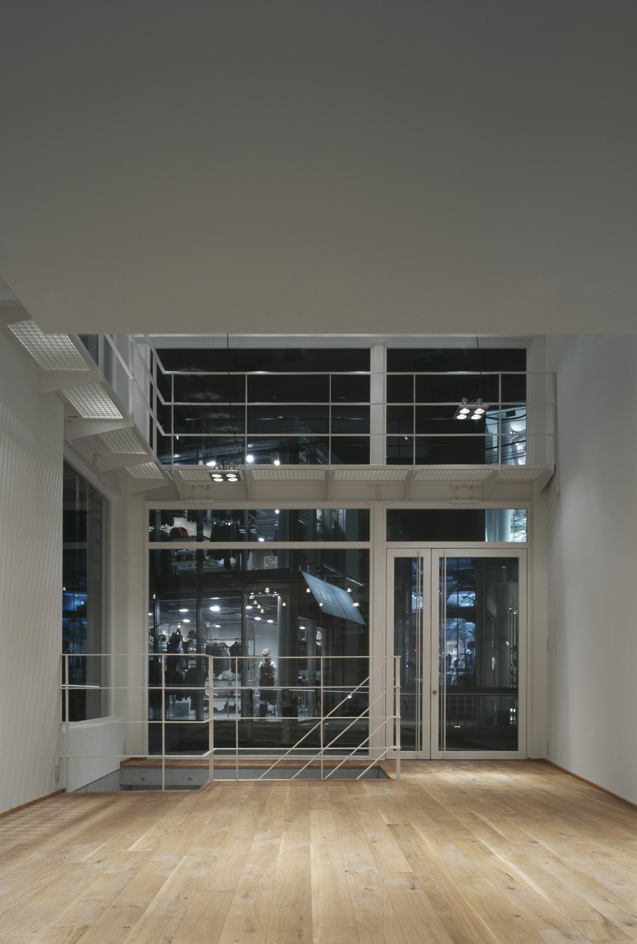
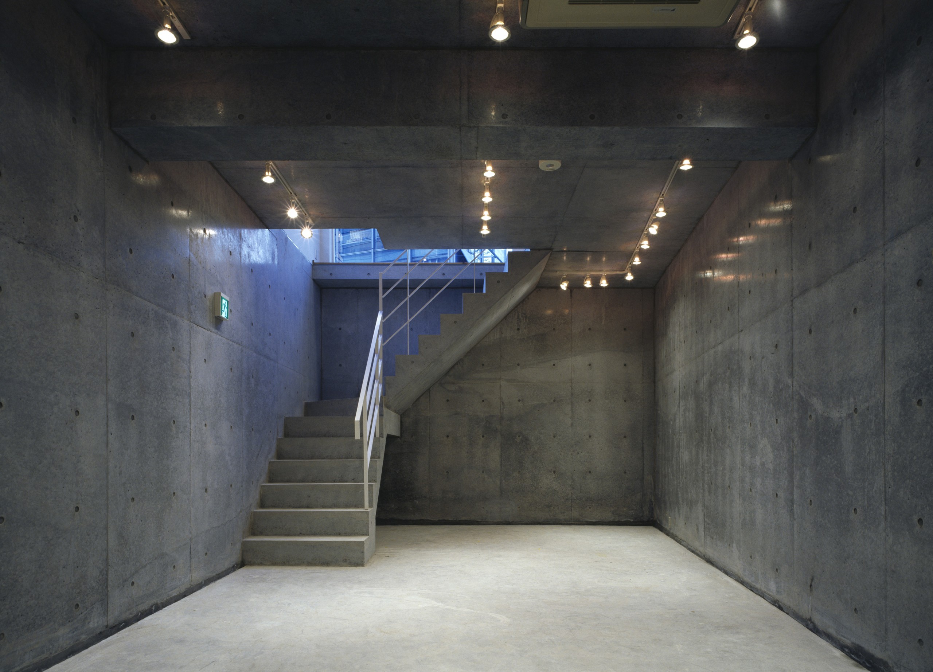
Sarugakucho House
Sarugakucho House
用 途:テナントハウス
所在地:渋谷区猿楽町
構 造:鉄骨造
規 模:地下1階地上2階
面 積:47.56㎡(敷地) 32.34㎡(建築) 78.30㎡(延床)
竣 工:2005年8月
Purpose: Leasing House
Site: Sarugaku-Cho Shibuya-ku Tokyo
Structure: Steel Frame
Scale: 47.56㎡(Site) 32.34㎡(Building Area) 78.30㎡(Total Floor)
Floor Area: 2 Stories+1Basement
Completion: 2005 / 8