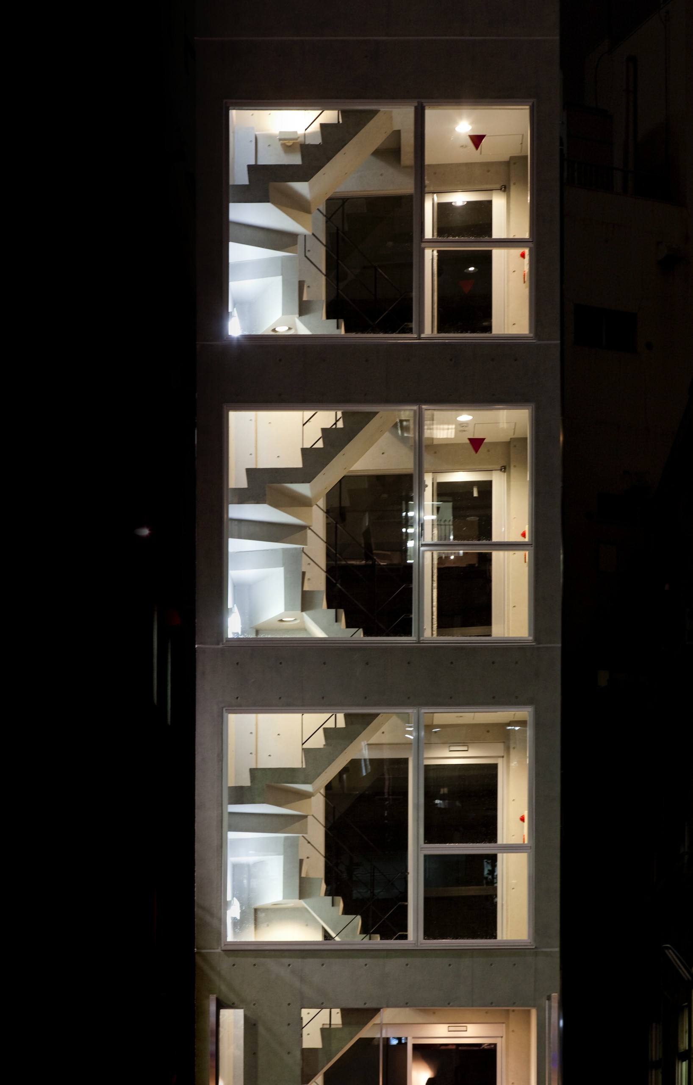
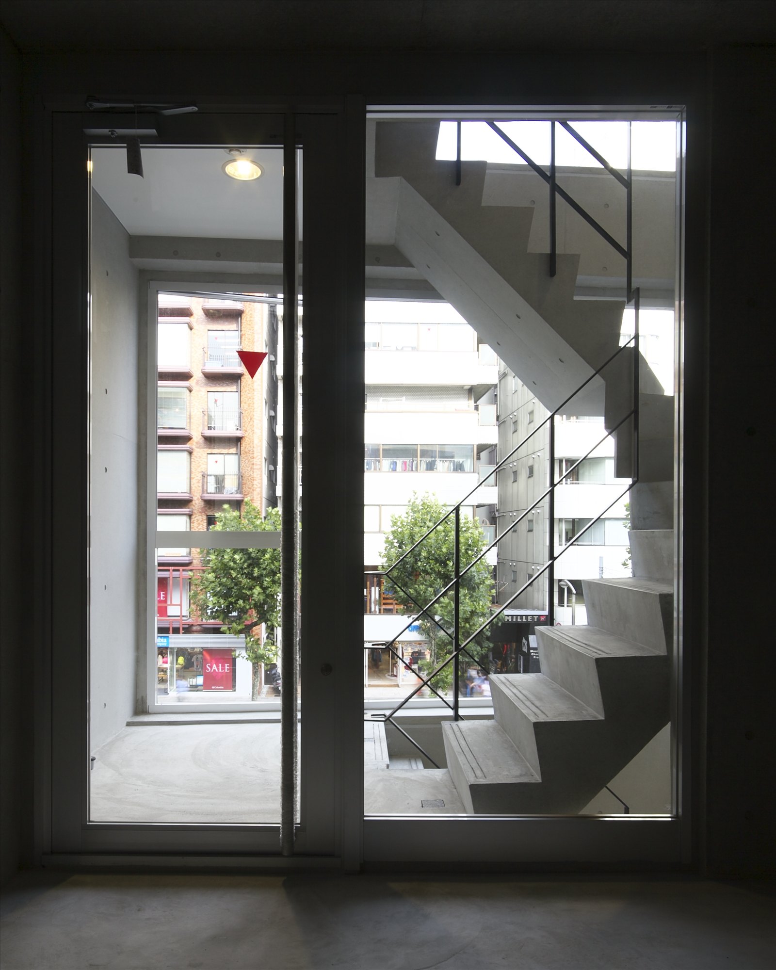
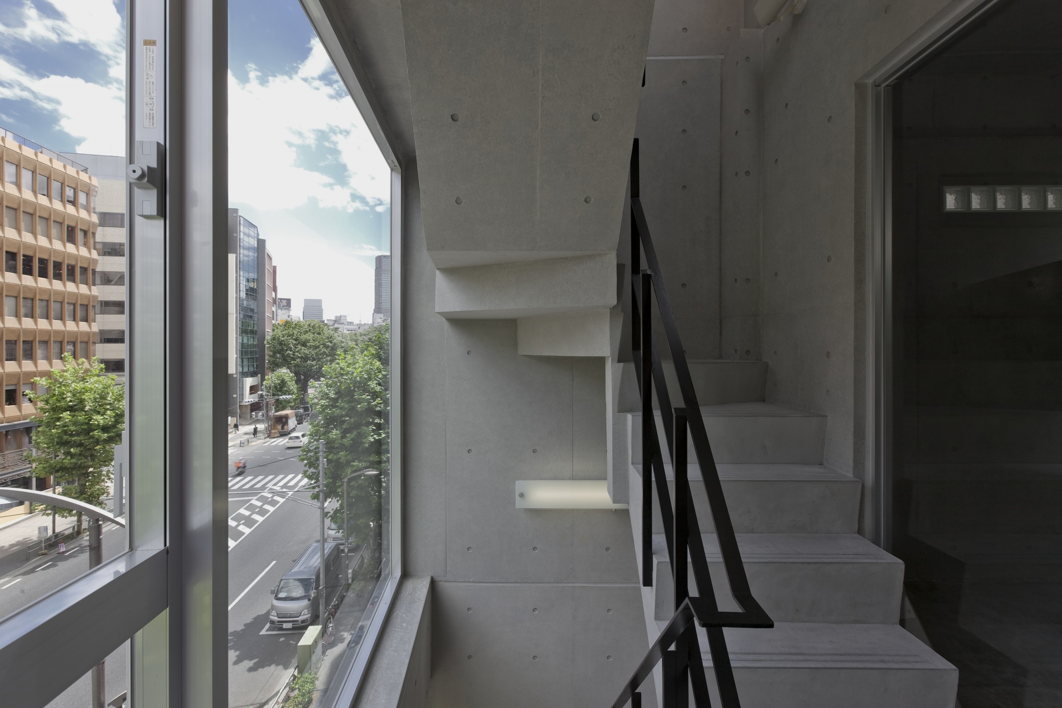
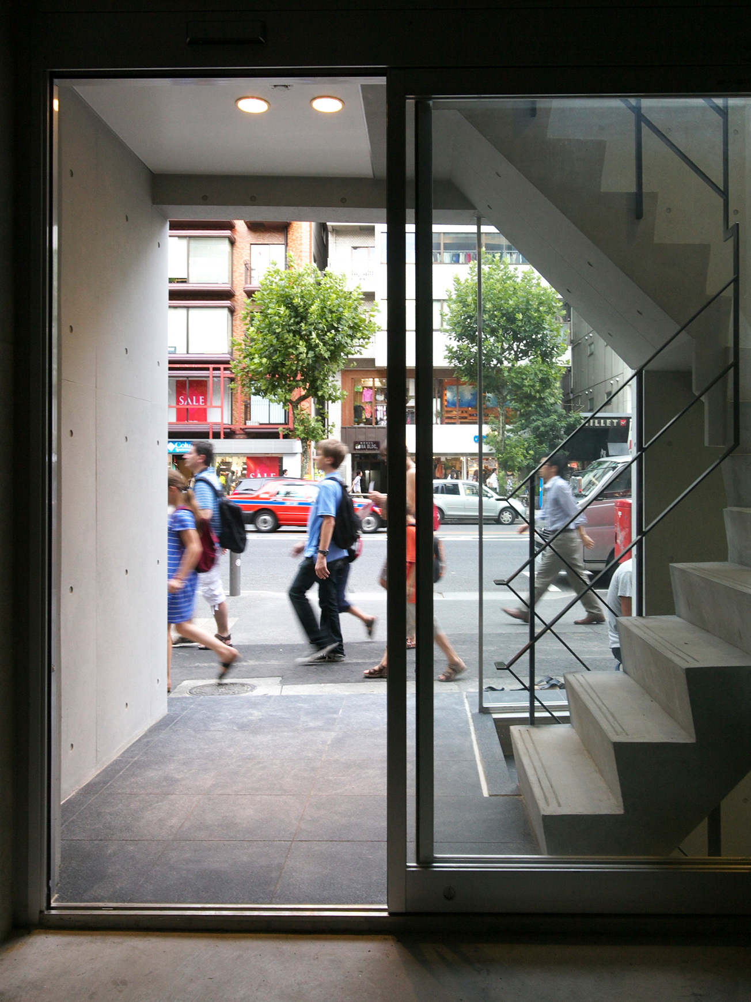
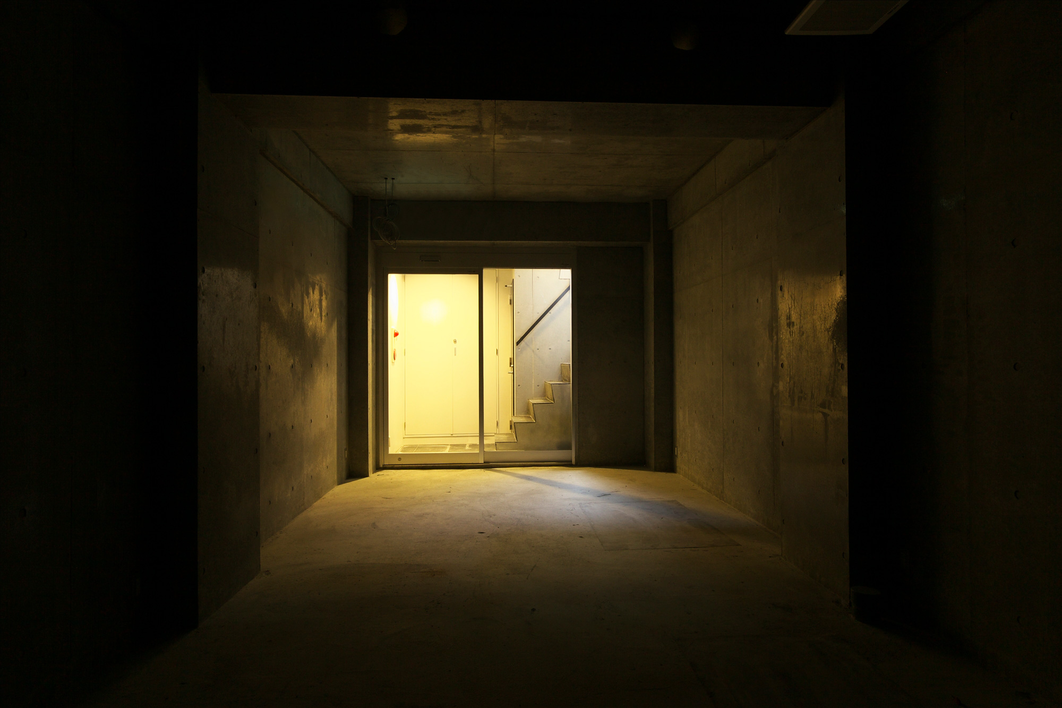
Jingumae Building
Jingumae Building
用 途:賃貸用ビル
所在地:渋谷区神宮前
構 造:RC造
規 模:地下1階地上4階
面 積:48.69㎡(敷地)35.52㎡(建築)181.68㎡(延床)
竣 工:2009年8月
Purpose: Leasing Building
Site: Jingumae Shibuya-ku Tokyo
Structure: RC
Scale: 48.69㎡(Site)35.52㎡(Building Area)181.68㎡(Total Floor)
Floor Area: 3 Stories+1 Basement
Completion: 2009 / 8