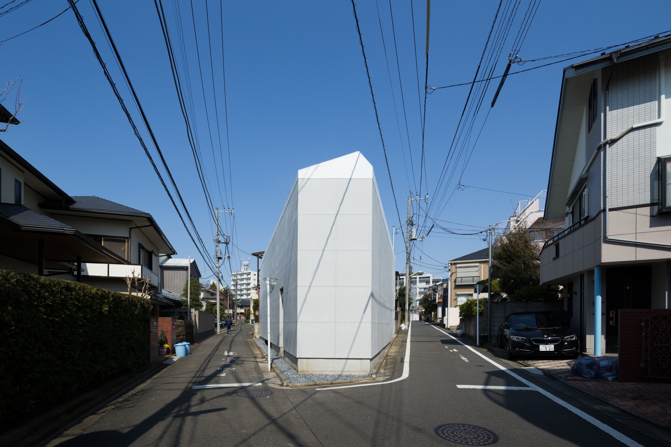
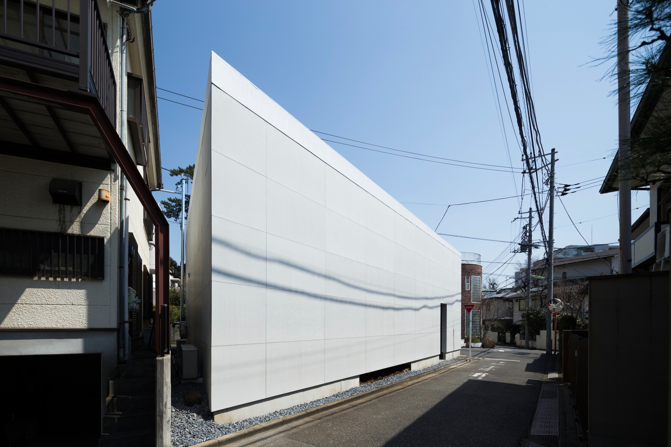
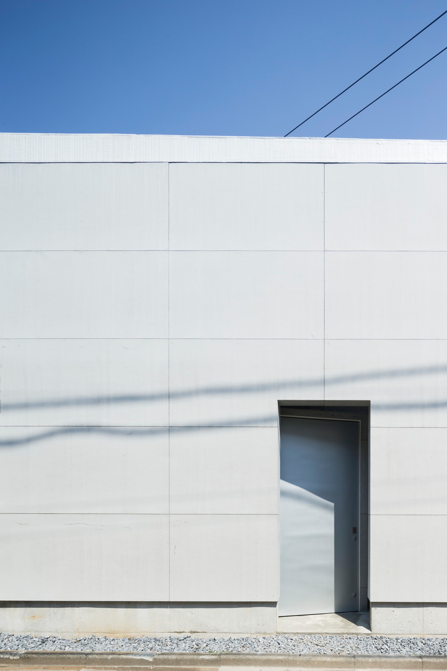
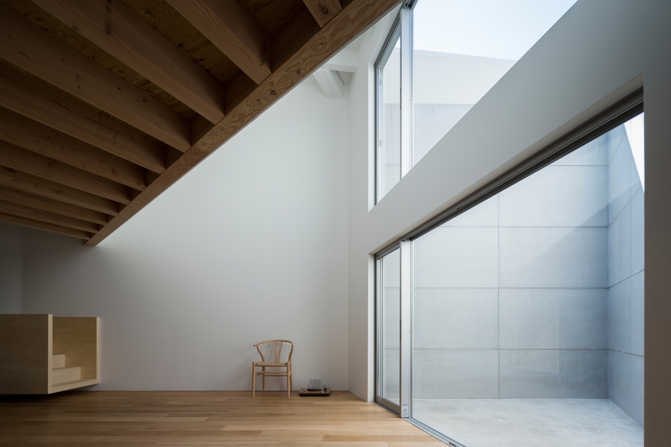
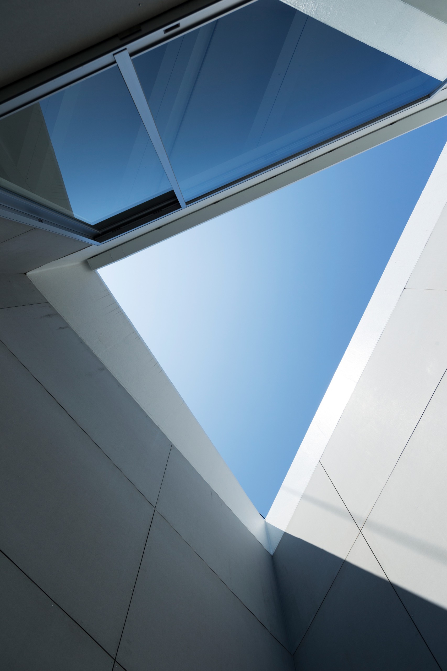
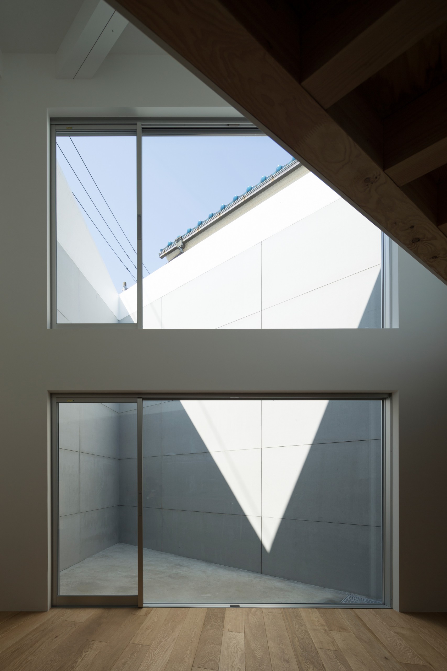
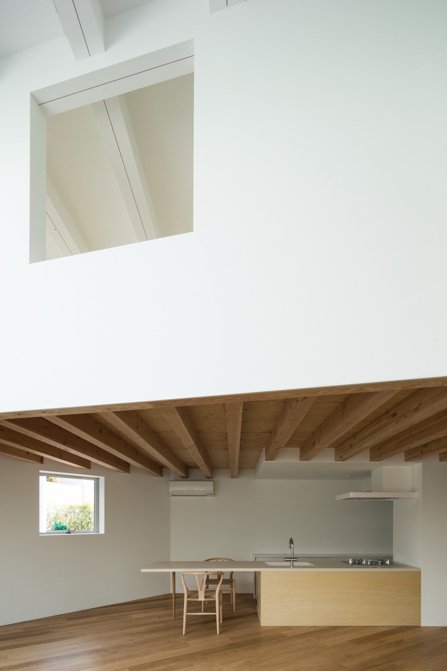
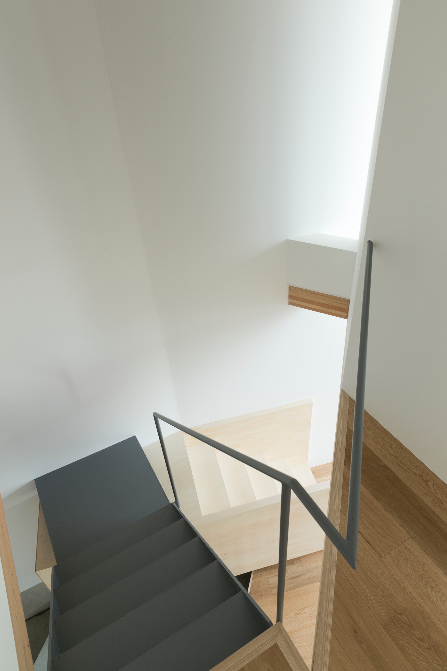
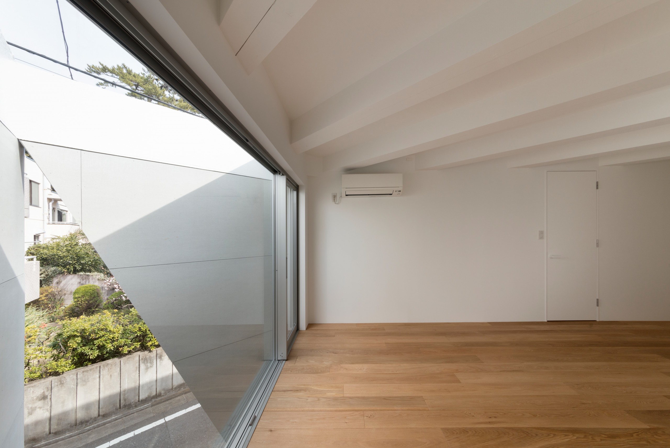
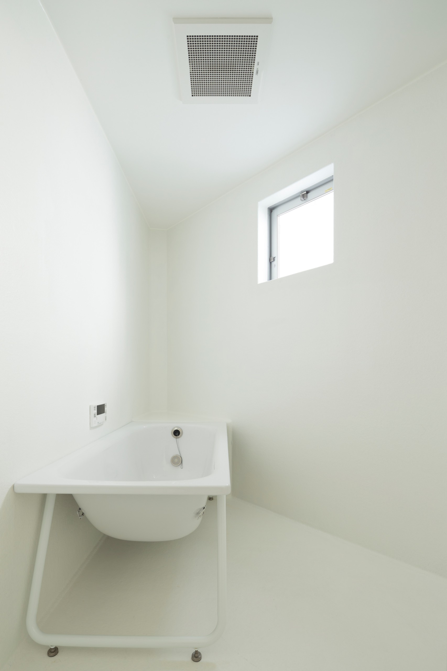
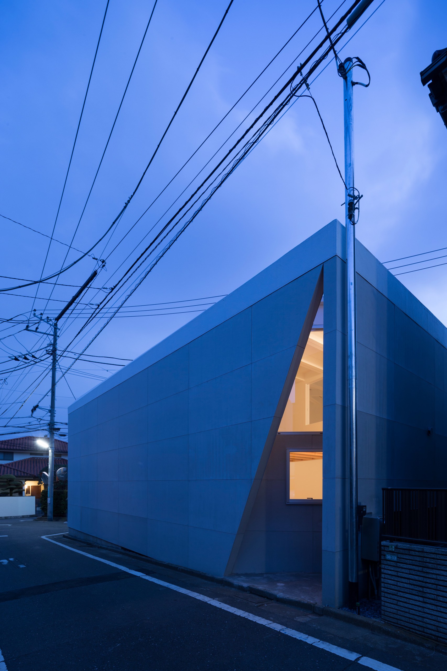
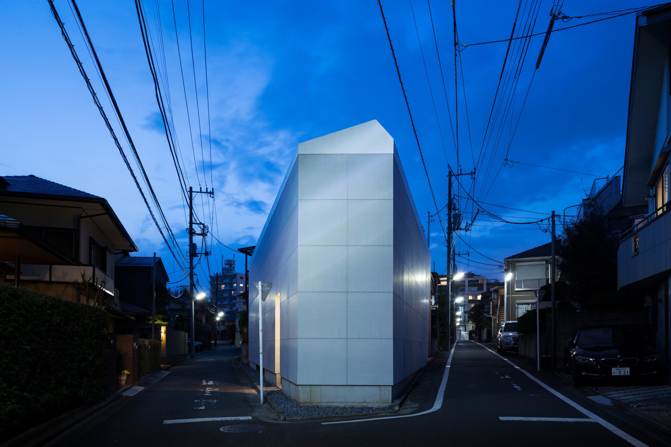
Kamiuma House
「つながりの調整」を発生させる
敷地は都内有数の住宅密集地にあり、取分け特徴的な事は二本の道路が鋭角に交わる三角形状の土地である。施主は40代と30代のご夫婦と小学生の娘の三人家族。施主の要望は周辺環境との程良い関係性とプライバシーの確保、そして東南角地の三面接道による直射日光など自然環境への対策方法が挙げられた。またその特異な敷地形状を最大限活用出来るような平面構成を求められた。周辺住宅の多くはこの敷地に向けられている。三方向道路に面した開放的な立地である反面、周囲は住宅に取り囲まれ周りからの視覚的圧迫を余儀なくされている。そこで周辺環境との関係性を柔らかく繋ぐ要素として、内と外との中間領域となるヴォイドを三つ配置する事にした。三角形の敷地に建物を造ろうとした場合どうしても余白部分が出来てしまう。且つコーナー部は鋭角でデッドスペースになり易い。そこで構造設計との便宜的事由も含め敷地三隅を外部ヴォイドとし、それにより室内側に鈍角を発生させ居室内をやわらかな形状にさせる事が出来た。プロポーションは敷地形状いっぱいのボリュームとし、三角形の地型と斜線制限を避けたそのままのボリューム形状とした。また基礎の造成時に発生する残土を盛土転圧し床スラブの型枠として利用した。
このヴォイドは周辺環境、住人、街、すなわち外部との接続の空間として機能する。そして外部との『つながりの調整』を発生させる。人の出入という直接的なつながり。切り込まれた窓による街とのつながり。住人同士の視界でのつながり、太陽、音、風など自然環境とのつながり。これら内と外からなる要因との関係性をこの三つのヴォイドによって『つながりの調整』が行われている。そしてつながりを調整する事で互いの程良い関係性を形成し、結果として周囲環境との共存へと導かれる。
Kamiuma House
Creating “modulated connections”
Located in a dense residential district in Tokyo, this property is distinguished by its triangular shape formed by two roads meeting at a sharp angle. The clients, a couple and their daughter, wanted a house that balanced privacy with the right amount of connection to the surrounding environment, while also controlling environmental elements like the direct sun that results from its location on a south-eastern corner lot bordered by roads on three sides. They also wanted a layout that made the best possible use of the lot’s unique shape.
While the location is open, many surrounding residences face towards it, which inevitably creates a feeling of visual pressure. To deal with this, the design includes three voids that serve as intermediary spaces between inside and outside, gently connecting the house to the surrounding neighborhood while still ensuring privacy. Because buildings on triangular lots tend to include dead space in the acutely angled corners, the three corners in this house are used as exterior voids. This creates obtuse angles on the interior side, which gives the rooms a softer shape. The structure occupies the entire lot, conforming to the triangular site’s shape to avoid setback regulations.
The voids function as spaces that are continuous with the surrounding environment, residents, and neighborhood—in other words, with the exterior. In that way, they serve to “modulate connections” with the exterior. The comings and goings of people represent a direct connection. The windows cut into the structure provide another connection to the neighborhood. Then there are the connections created by lines of sight between residents, and connections with the sun, sound, wind, and other elements of the natural environment. The three voids modulate relationships between these elements of the interior and exterior. This modulation enables just the right degree of interaction, and ultimately, leads to harmonious coexistence with the surrounding environment.
用 途:専用住宅
所在地:世田谷区上馬
構 造:木造
規 模:地上2階建
面 積:78.78㎡(敷地)53.91㎡(建築)107.82㎡(延床)
竣 工:2017年3月
Purpose: House
Site: Kamiuma Setagaya-ku Tokyo
Structure: Wooden
Scale: 78.78㎡(Site) 53.91㎡(Building Area) 107.82㎡(Total Floor)
Floor Area: 2 Stories
Completion: 2017 / 3